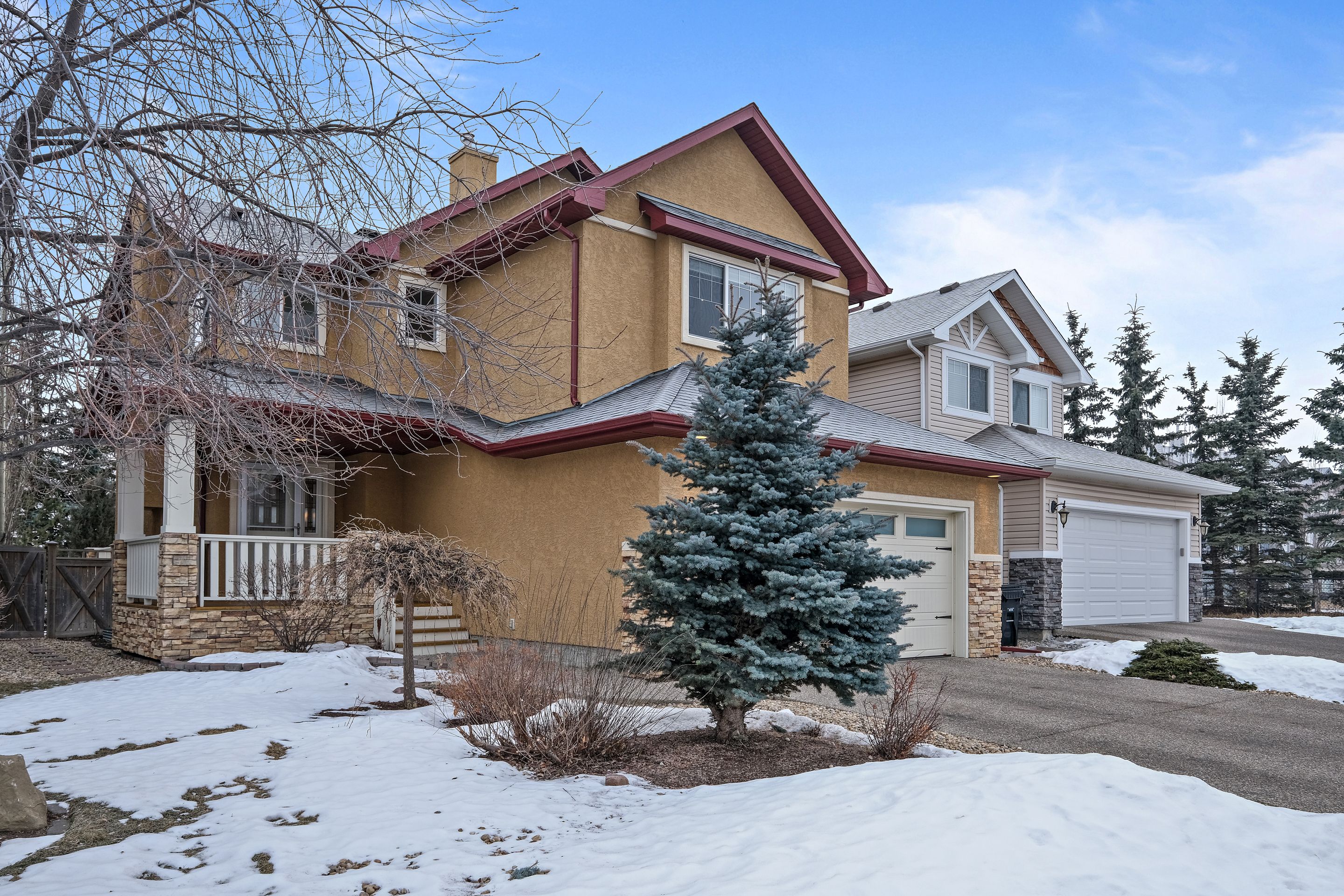Description
Location is prime…desirable area of Hanson Ranch, Hidden Valley features this 2002,2 Storey Home, 2736 total sqft backing directly on to open parkland. Pride in ownership is evident, clean, bright & open floor plan instills the feeling of home when you walk in the front door. Move-in ready w/ fresh professional paint throughout,maple hardwood flooring,Maple Cabinetry & custom trim. Abundance of large custom windows allowing easterly Park & Community views from most rooms. Livingroom offers a HighQuality” Max Blank” woodburning F/P efficient & environmentally friendly, adding ambiance & warmth enjoyed by entire main flr living space. Kitchen offers large breakfast bar/Island, stainless steel appliances w/Gas Stove, custom Pantry California closet design, dining area exits off to large deck overlooking landscaped backyard & Park greenspace. Upper floor consists of large Master Bdrm, 5pc Spa like Ensuite, jet tub, double sinks & shower, large walkin w/ shelving & window. Bright 2nd bdrm, 4 pc Bath & Bonus Room which could easily be converted to a 3rd Bdrm. Basement undeveloped awaits your creative design, oversized attached Double garage. Acrylic Stucco on Exterior, Exposed Aggregate Driveway, nicely landscaped. This community offers 3 Schools, easy access to transit, abundance of rolling hillsides, pathways, parks & green spaces equal to 40% of the community. Golfing private & public, recreation facilities available operated by Hidden Valley Comm. Assoc. Love where you live.
Features
Private Yard, Views of the park behind property, desirable location, quick access to all commuter roads and city center.
Amenities
Golfing, Recreational facilities, Shopping, Schools










